architecture residential w & n chamberlin residence patio addition and backyard
Newberg, Oregon - 2016-2018
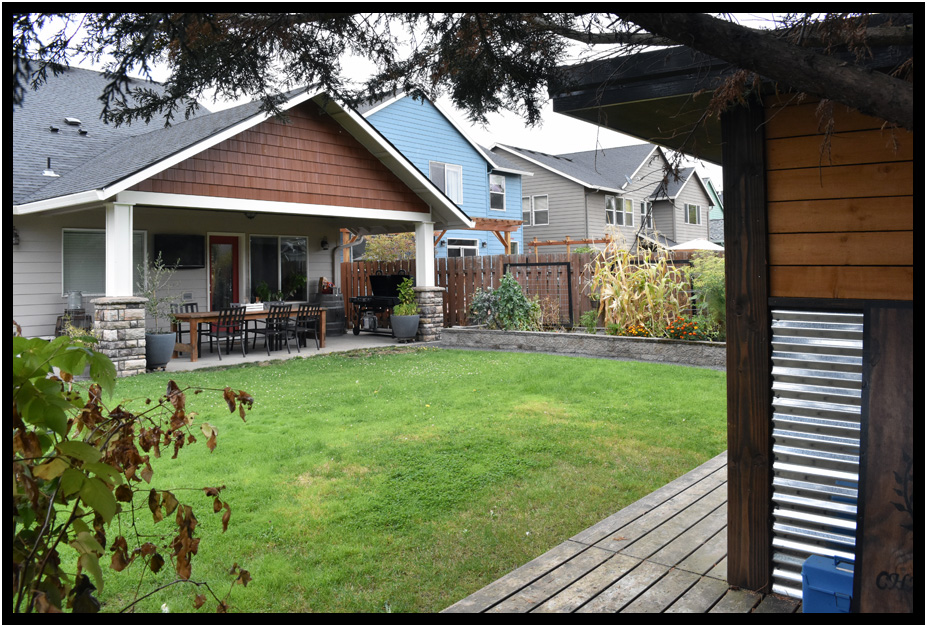
THE PROJECT
To create a new back yard plan for an existing suburban home for my son, Wyatt, and his wife, Nicole, and grandchildren, Justice and Alex.
Design to include a new large covered patio area along with backyard landscaping including; open grass area, gravel pathways and seating areas, a raised vegetable garden,
new cedar deck complex with seating and a beer shed, children's tree swing, and a chicken coop.
A new cedar trellis over the seating area is to be designed such that could be used for growing grapes or other vined plantings.
Future plans include a gas fire pit on the trellised deck.
THE SITE
A level city lot backing up to a flood control drainage channel.
THE CLIENT
Wyatt & Nicole Chamberlin
Newberg, Oregon
THE BUILDER
Covered patio:
Deck, Beer Shed, and landscaping: Owner and Architect
unless noted otherwise all images copyright d. holmes chamberlin jr architect llc
The Existing Site and House
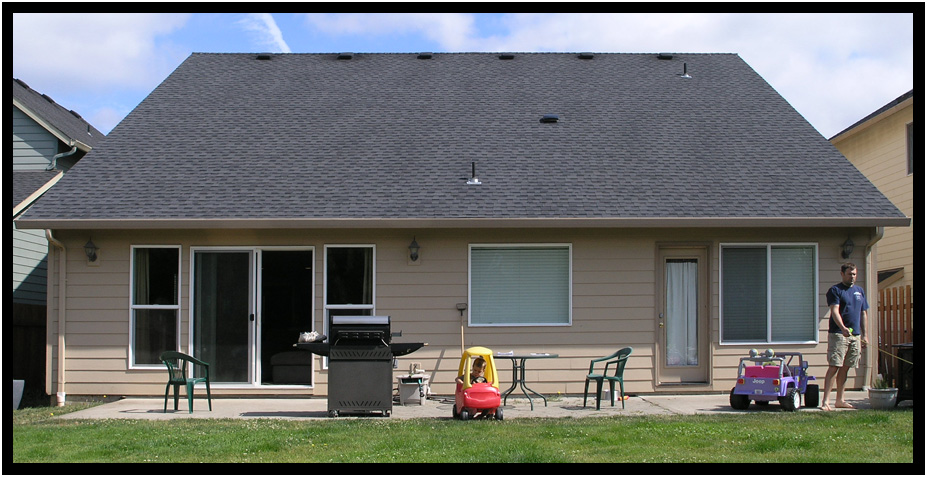
Existing house as purchased, 2009.
Early Virtual Design Study of the Backyard
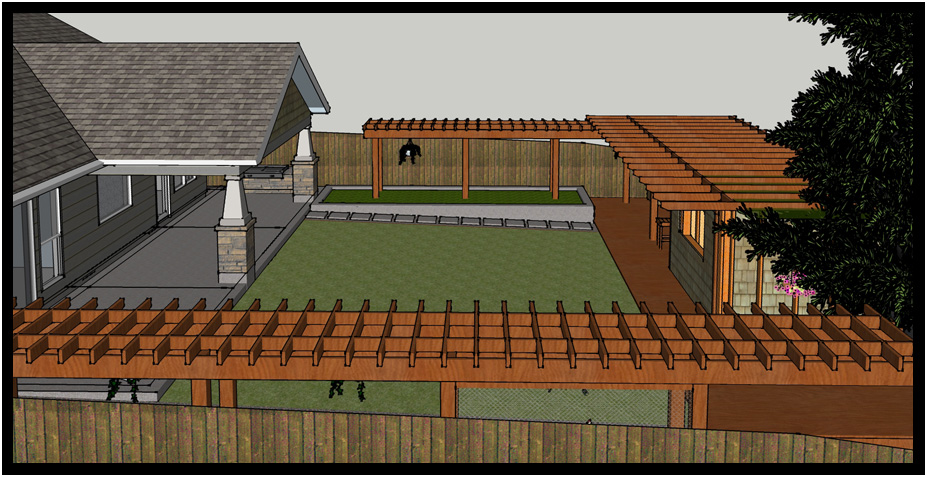
Virtual model of early conceptional design, W & N Chamberlin Residence, 2016.
The Finished Product
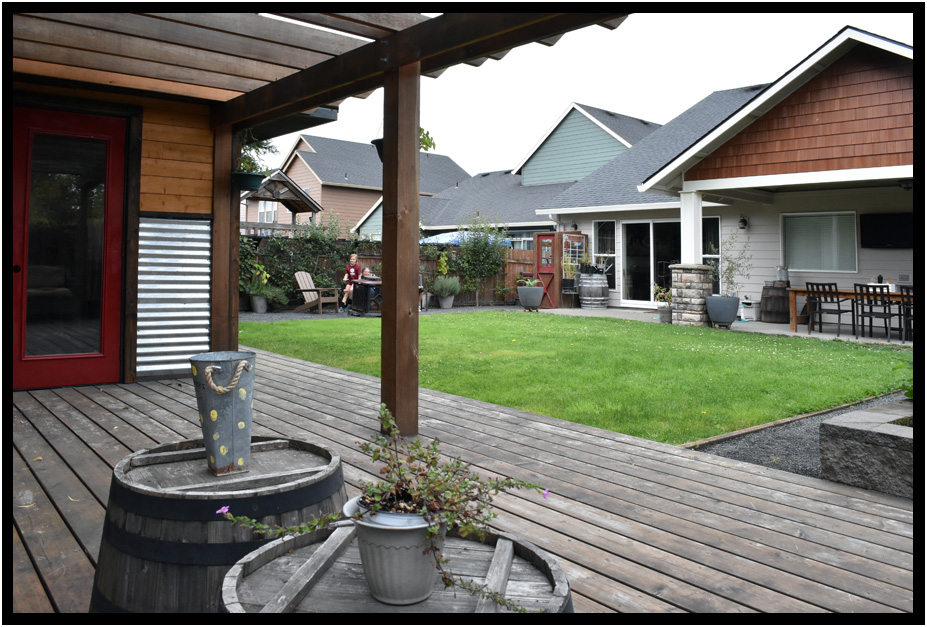
View of the new backyard and patio from the beer shed deck, W & N Chamberlin Residence, Newberg, Oregon, 2018.
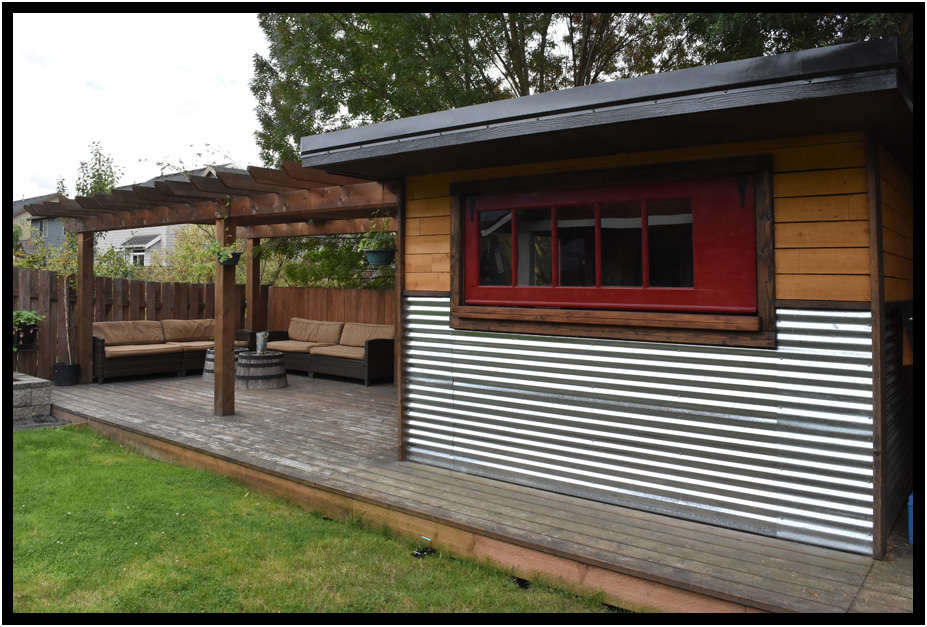
Beer shed, W & N Chamberlin Residence, Newberg, Oregon, 2018.
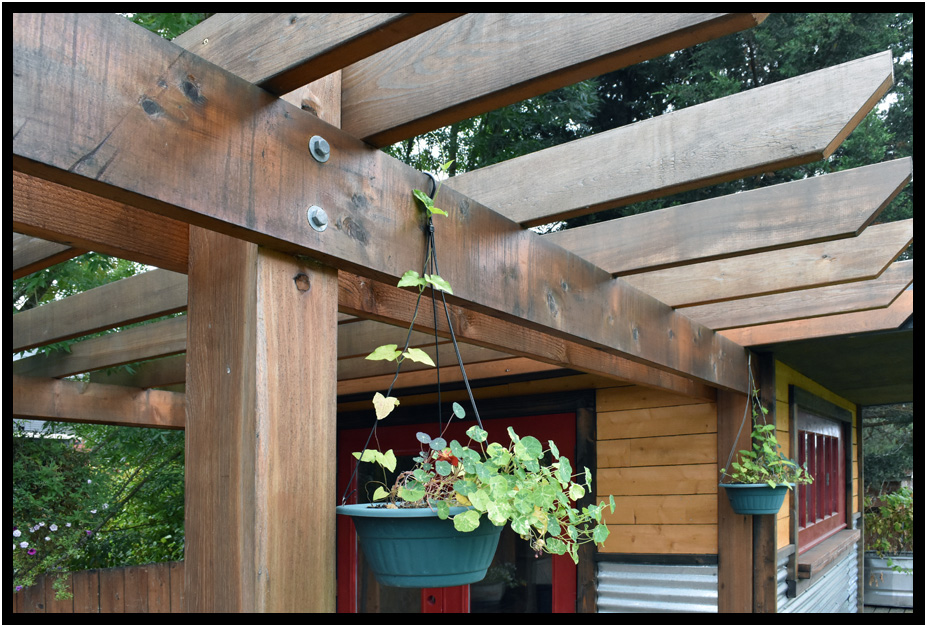
Detail of the trellis over the beer shed deck, W & N Chamberlin Residence, Newberg, Oregon, 2018.
LINK TO CONSTRUCTION ON CHAMBERLIN RESIDENCE PROJECT
copyright d. holmes chamberlin jr architect llc
page last revised december 2020





